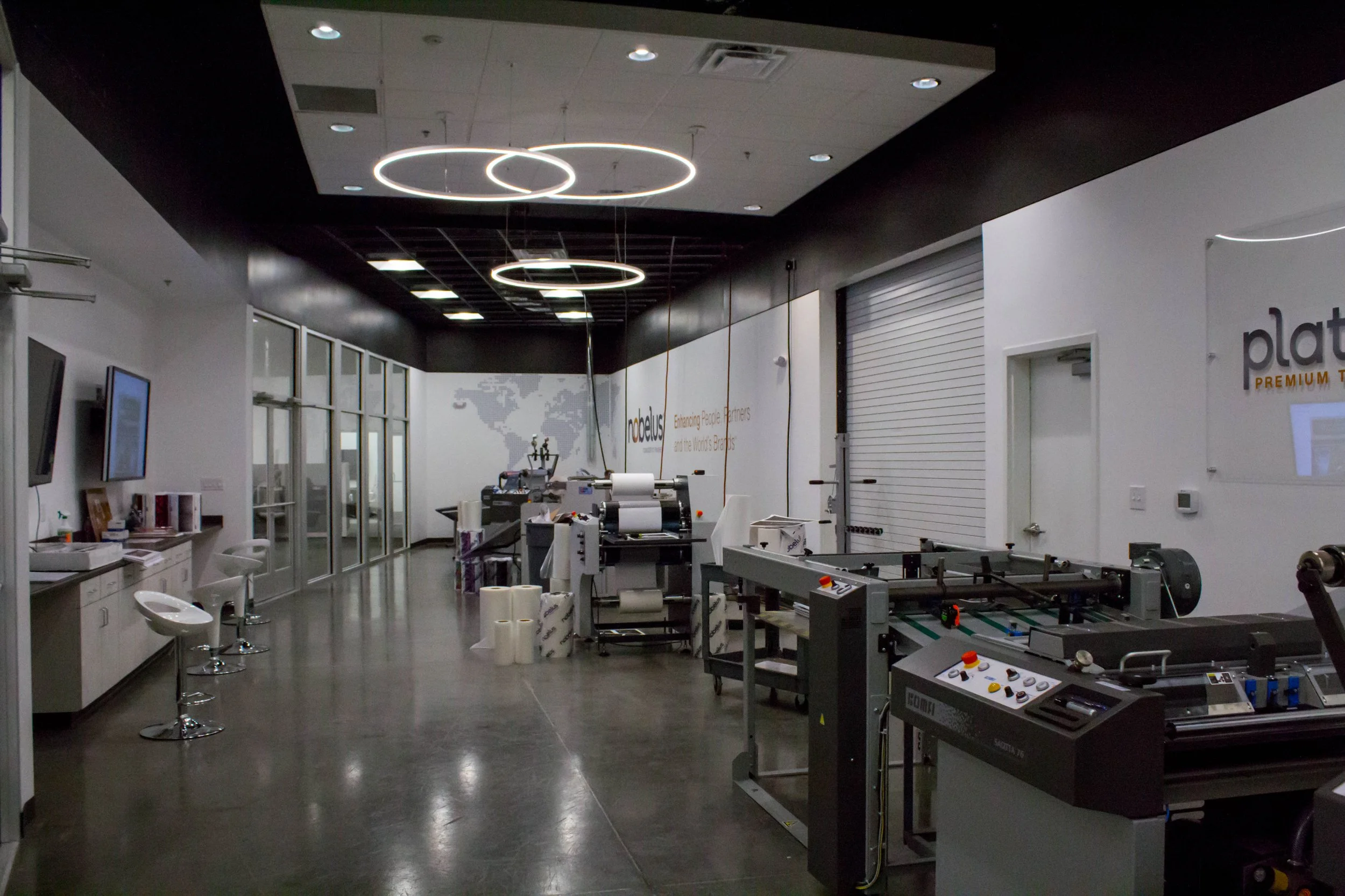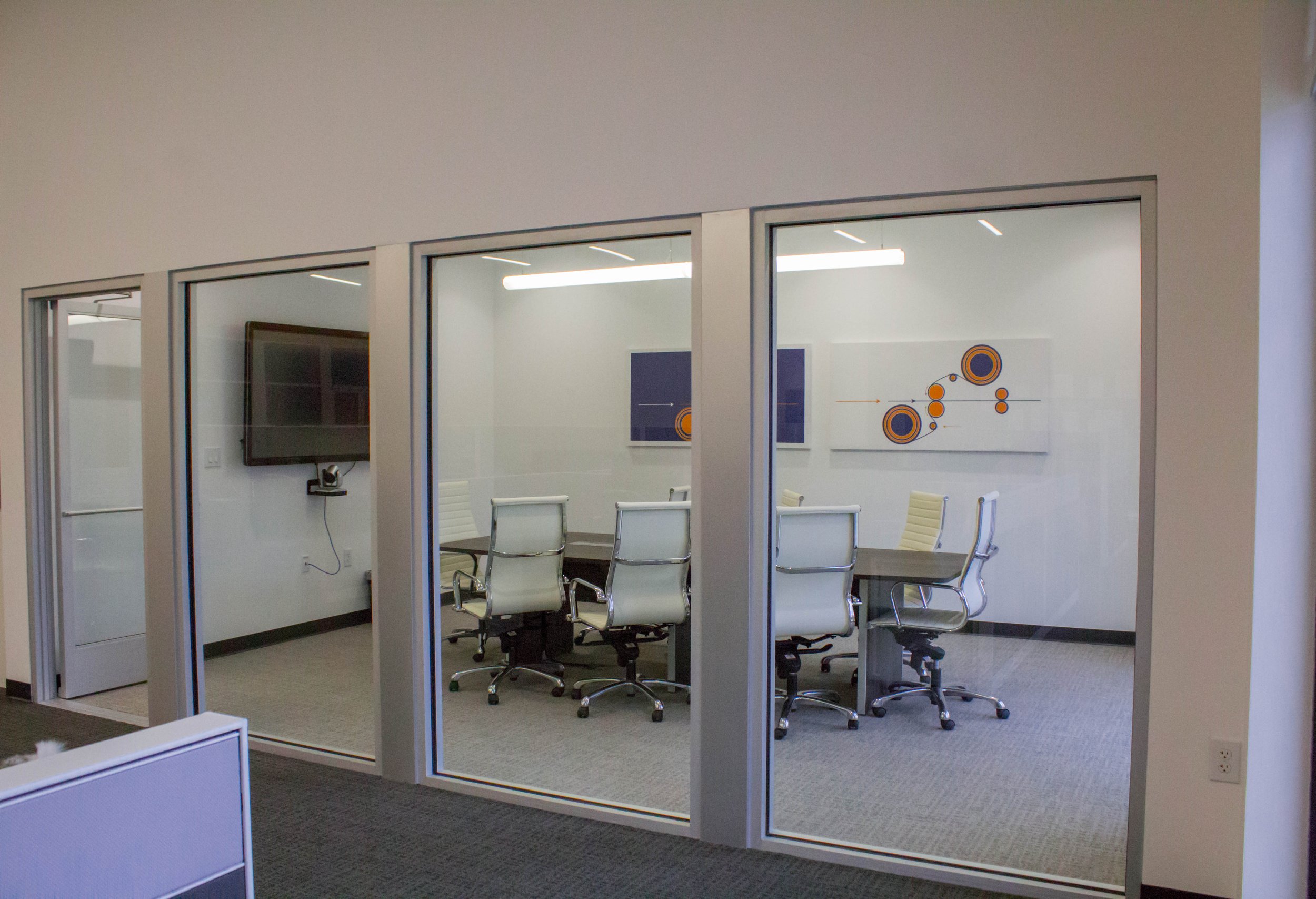Nobelus
project type: industrial
location: knoxville, tn
size: 54,000 sf
year complete: 2019
Nobelus, a leading manufacturer and innovator in thermal laminating films and equipment, had outgrown its facility and needed a new space to optimize growth, shipping processes, and to enhance the client experience. Priorities for the new design included space for team collaboration, private work areas, loud phone zones, and a highlighted showroom for their printer equipment that protects both the equipment and the employees from distraction.
Because of the need for distinctive workspaces, purposeful space planning was critical to accommodate the proper number of employees in each department, their adjacency to collaborative departments, and ensuring segregation of task types to limit disruptions. For cost-effective mechanical design, it was also important to contain the office functions separately from the warehouse.
Partnering with Studio Four Design, the teams explored several floor plan solutions and ultimately chose a split floor plan where the lobby, mailroom, and restrooms were centralized to separate the office space and louder work zones. Quiet work areas and specifically placed louder work zones are easily accessible to all employees, and the perimeter of the work zones contain a variety of private offices, meeting spaces, and acoustically sealed phone booths. A full glass showroom is centrally located to highlight their newest technology while keeping it mechanically and acoustically separate. A shared breakroom is available to serve both office and warehouse staff. The finished result is a space that will allow Nobelus to continue offering the highest level of technology to its customers while accommodating employees.





















