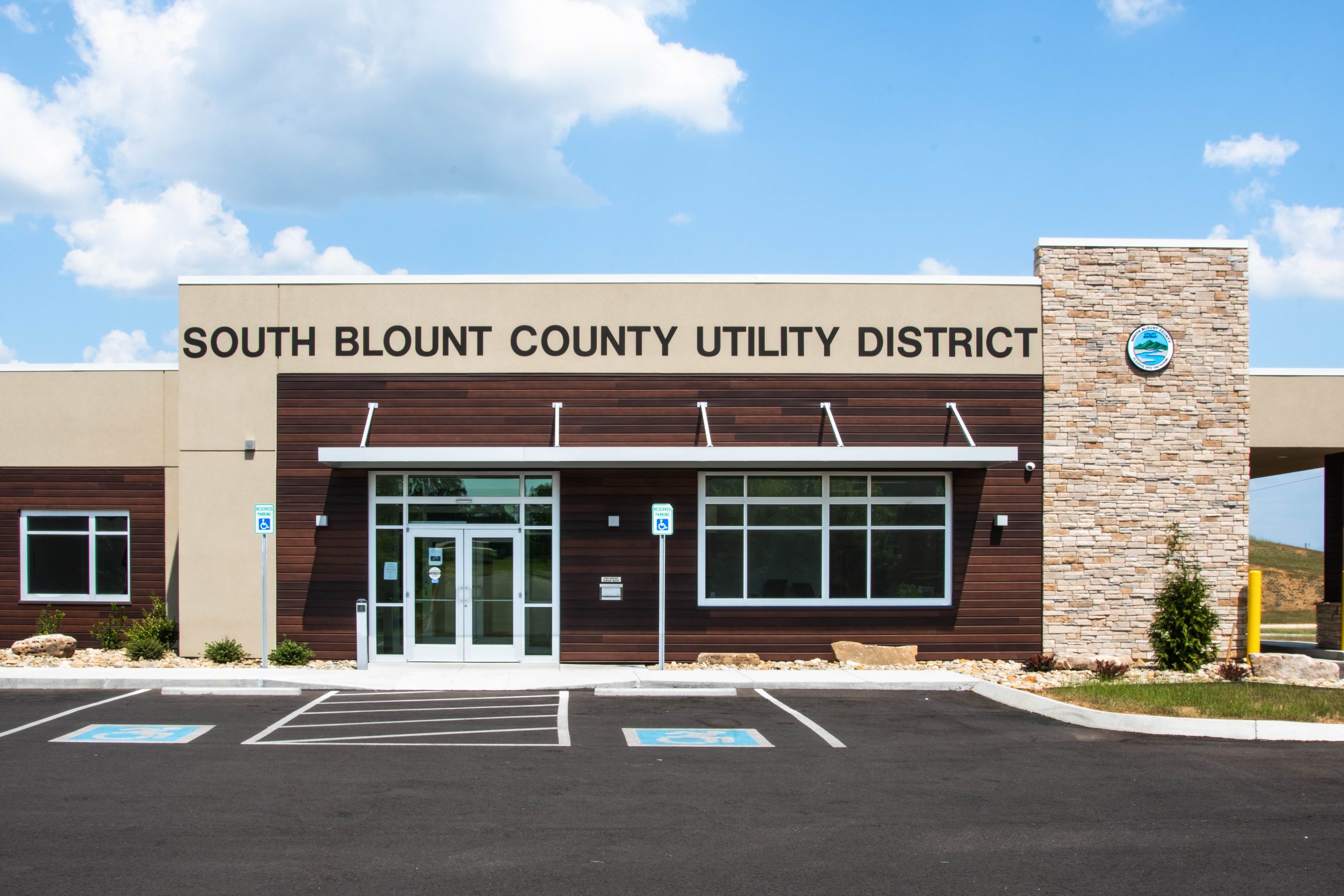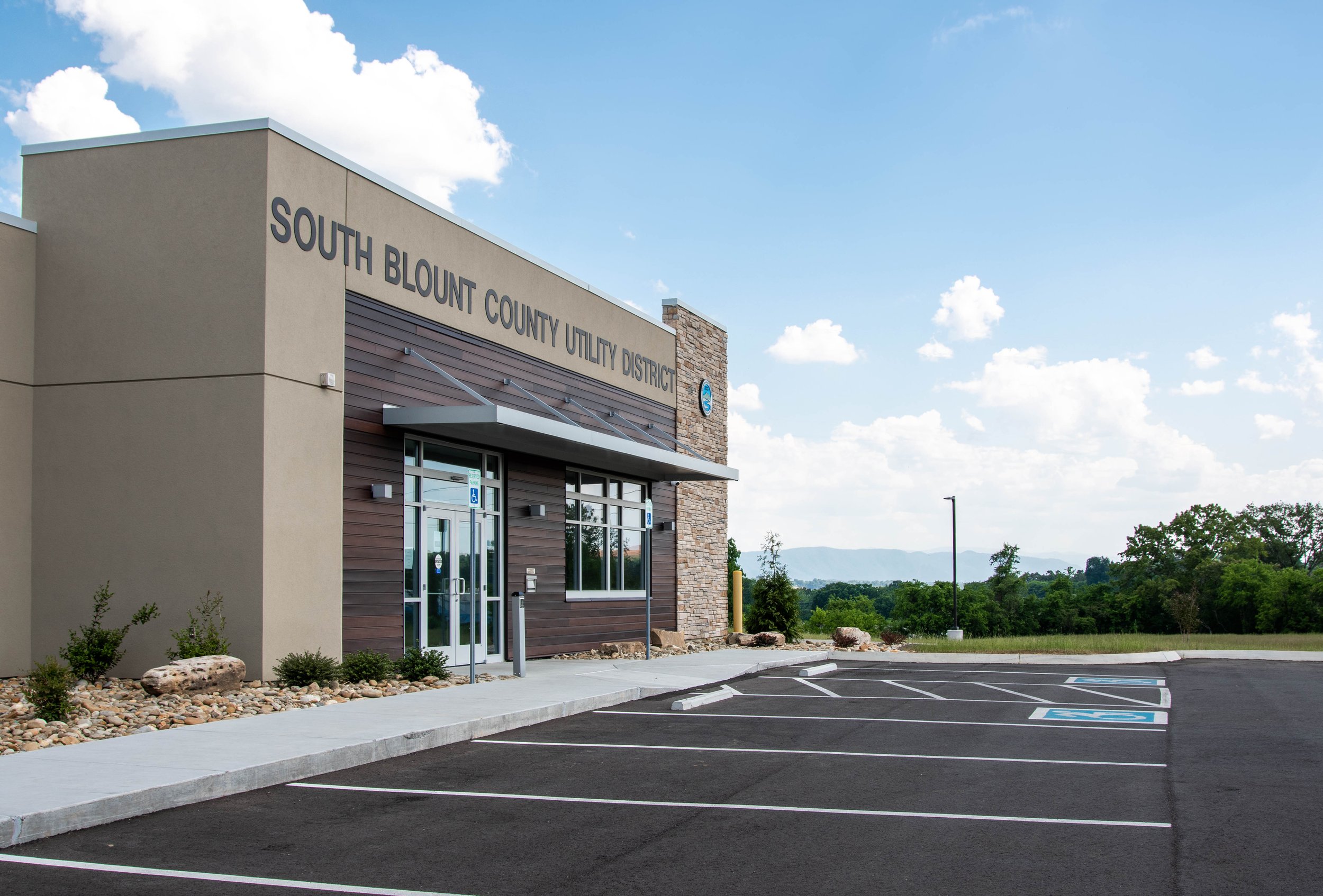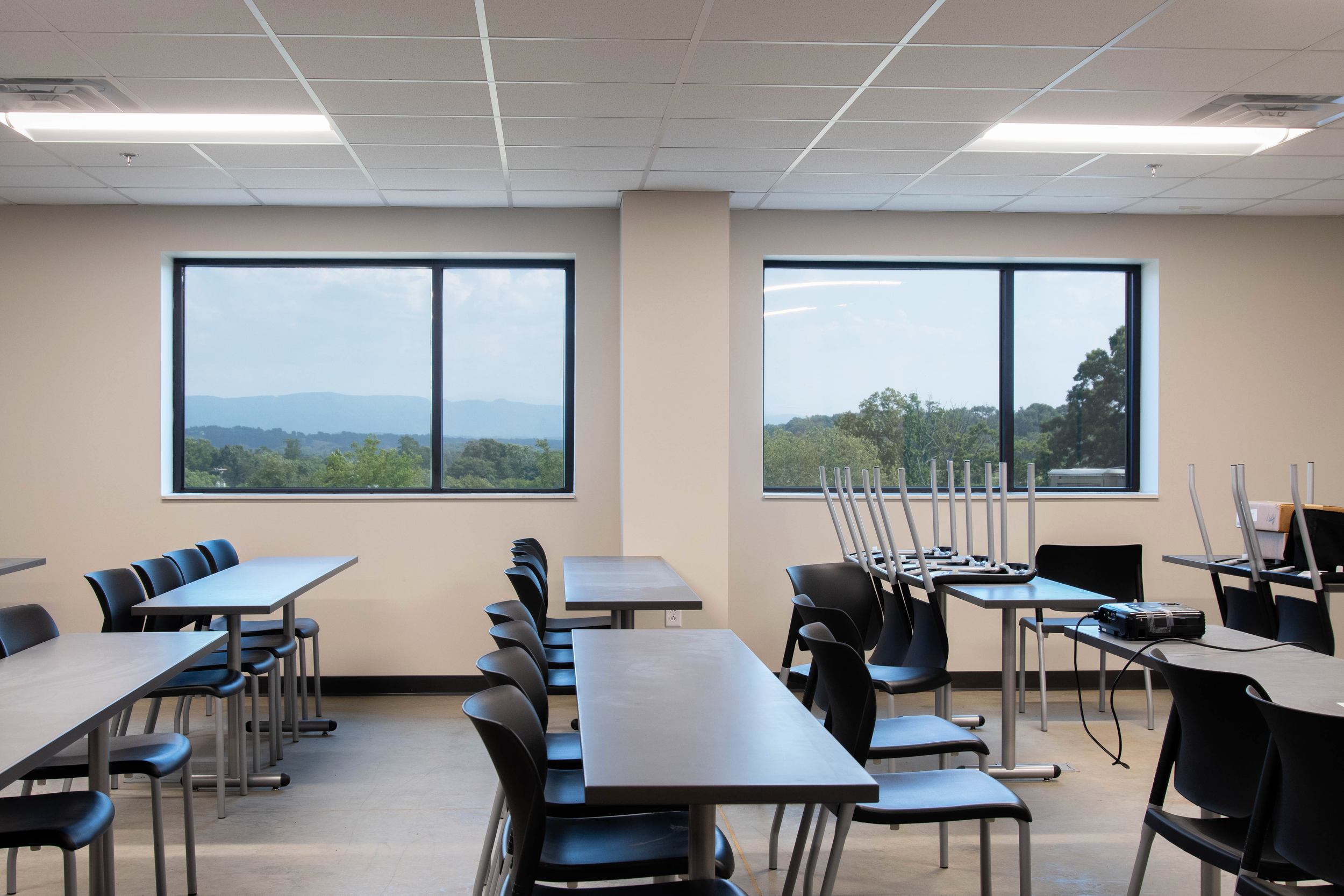South Blount Utility District
project type: industrial
location: maryville, tn
size: 11,500 sf + 21,000 sf (operations bldg)
year complete: 2021
After partnering with Studio Four Design on their original Operations Building, South Blount Utility District approached the design team again when they found a new property that was more easily accessible and provided room for the construction of a larger warehouse. Their goals were to improve navigation and increase convenience for customers with a new office building in addition to developing a separate warehouse for daily operations. Studio Four Design met those challenges through the design of two individual buildings featuring a new office building where customers are greeted in a spacious lobby and reception area, administrative offices are housed, and a meeting room for the Board of Directors. The new Operations Building, substantially larger than the original, was carefully designed with large garage doors to accommodate vehicles, multiple bays, a training room, and offices for field workers.
With the use of warm, natural tones, wood-look panels and stone, and a water feature in the lobby, the new location with views of the mountains offers solutions and improved functionality for customers and staff alike to enjoy.










