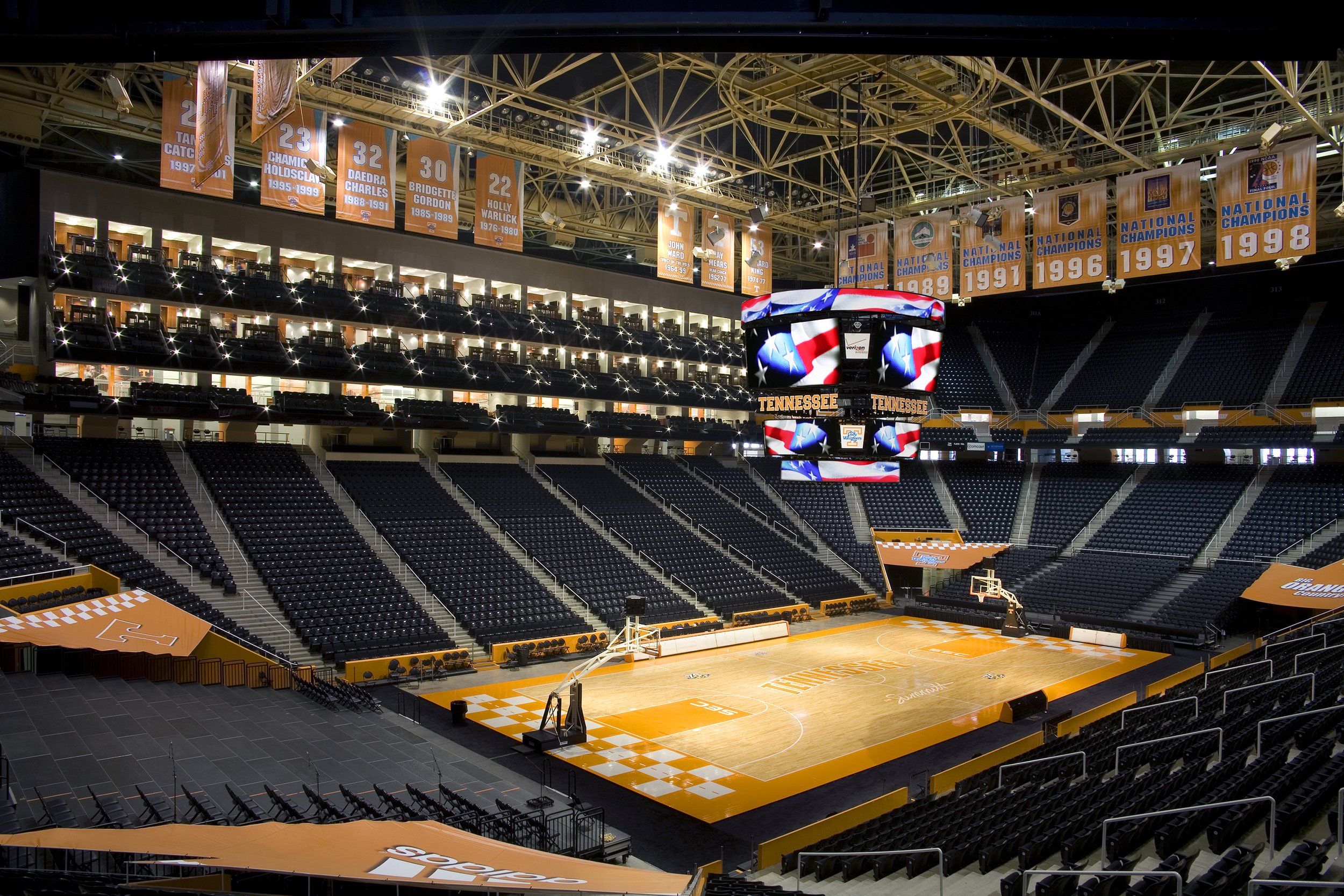Thompson-Boling Arena Renovations
project type: education
location: university of tennessee, knoxville
year complete:####
awards: aia award of honor 2008
The University of Tennessee was in desperate need of renovation for their aging and out-of-date venue, Thompson-Boling Arena, and partnered with Studio Four Design to modernize and refresh the space. The existing facility was large, seating up to 25,000 fans, but did not provide an intimate setting. Through the first series of renovations, the arena was transformed into an environment described as “world-class” and is the premier space for large student life activities, public gatherings, and entertainment. Remarkably, the building continued to operate in full capacity during each portion of the renovation.
Phase I of the transformation included a total interior renovation of the 25,000-seat arena to upgrade the spectator experience by adding all new seats, upgraded concession areas and concourses, new scoreboards, updated signage/graphics and two new levels of luxury suites with associated hospitality amenities. Other significant improvements included restrooms for ADA compliance, premier locker rooms, and various infrastructure improvements.
Phase II included exterior building re-branding and graphics along with miscellaneous infrastructure improvements.
Phase III involved a 15,000 sq. ft. renovation of the coaches’ office suites. Project updates included reallocation of spaces, reorganization of departments, increased campus presence with minimal exterior modifications, new architectural finishes, fixtures, furniture, lighting, exhibit space and graphics.
As a result of this first series of renovations, the ever-popular Thompson-Boling Arena at the University of Tennessee was successfully modernized to continue offering an exceptional experience for visitors at a wide variety of campus events.











