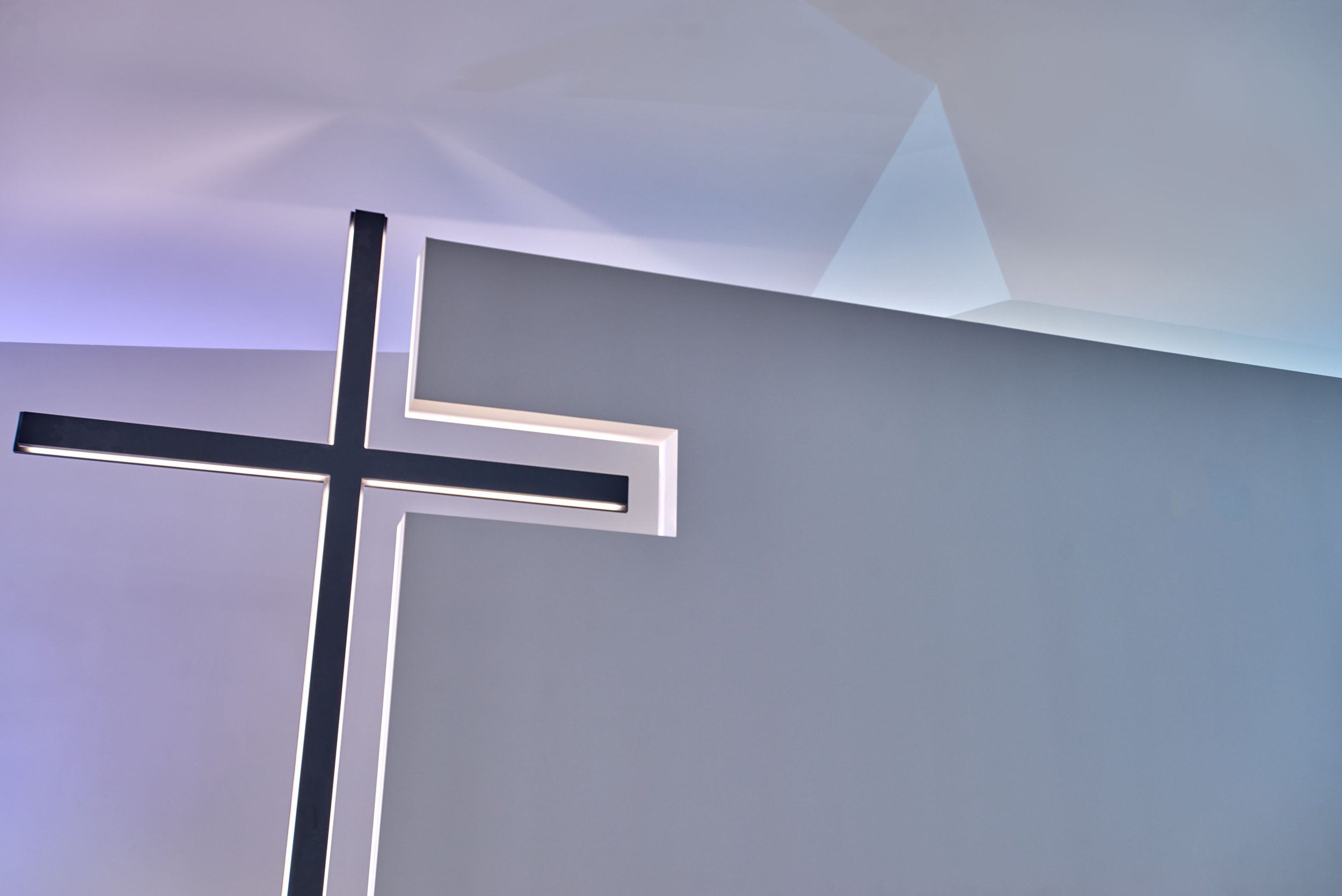All Souls Church
project type: worship
location: knoxville, tn
size: 14,270 sf
year complete: 2021
Challenged with adapting the interior of the former AAA Building, Studio Four Design sought to blend All Souls Church affinity for the ancient with their contemporary operation. By conceptualizing the building’s interior as a minimal backdrop, a space was designed that enabled the church to host liturgical installations, artistical displays, and provide a sense of solace in the city. As they expressed their need for a highly adaptable space, maintaining a sense of spiritual significance became a parallel priority. Care was taken to preserve the history of the building while weaving the automotive symbolism of the previous design with the new ecclesiastical motifs. With its proximity to Interstate 40, road noise and vibrations were challenges that necessitated significant intervention to dampen the sound rather than relying on the electronic low-frequency noise machine that was previously installed. The multi-purpose sanctuary includes flexible seating, mobile display panels, a backlit cross, and a custom removable Eucharist table. The Mary Tarwater Chapel, within All Souls, is a space for prayer, meditation, study, and is available to nursing mothers. Variations in ceiling heights and lighting create a defined space for spiritual intercession. With the adaptive reuse of this auto garage turned office turned church, congregants can comfortably enjoy the space for worship, gatherings, teaching, and finding inspiration for decades to come.










