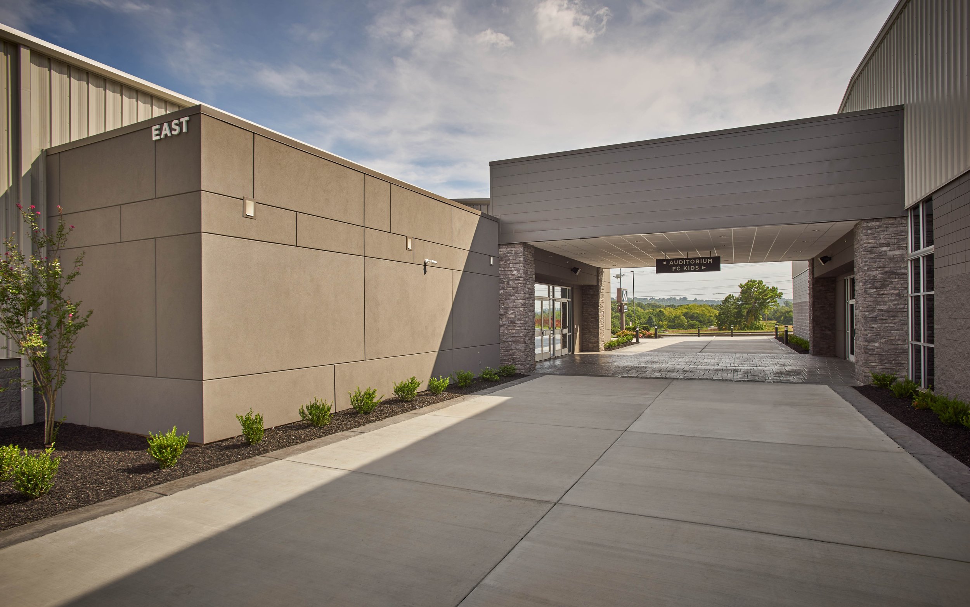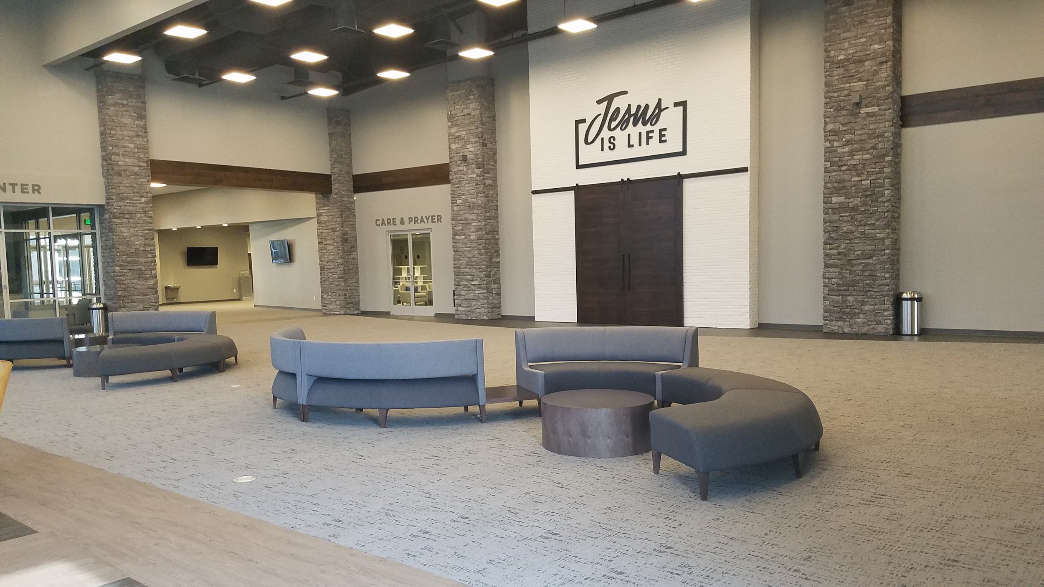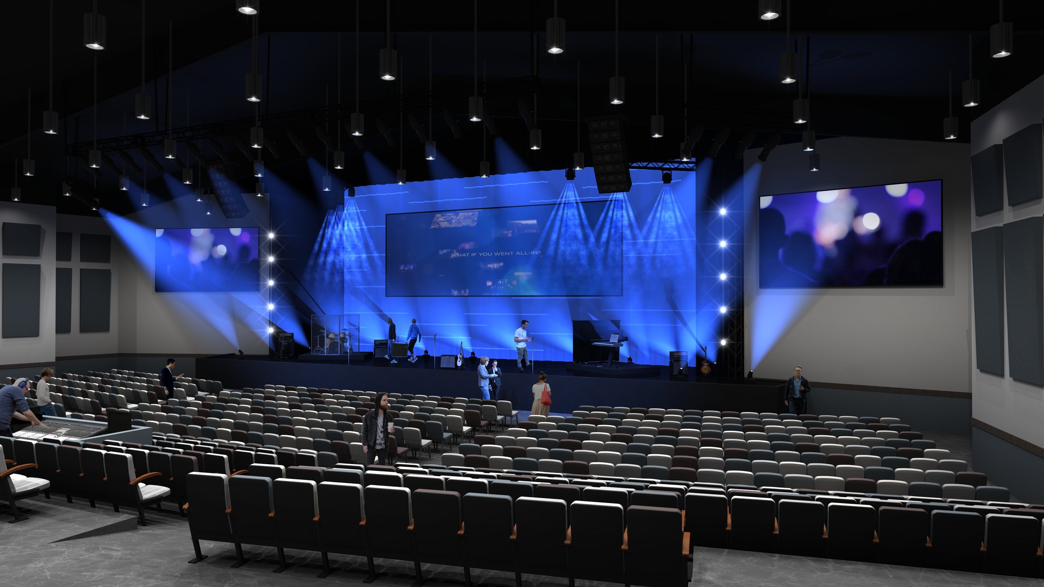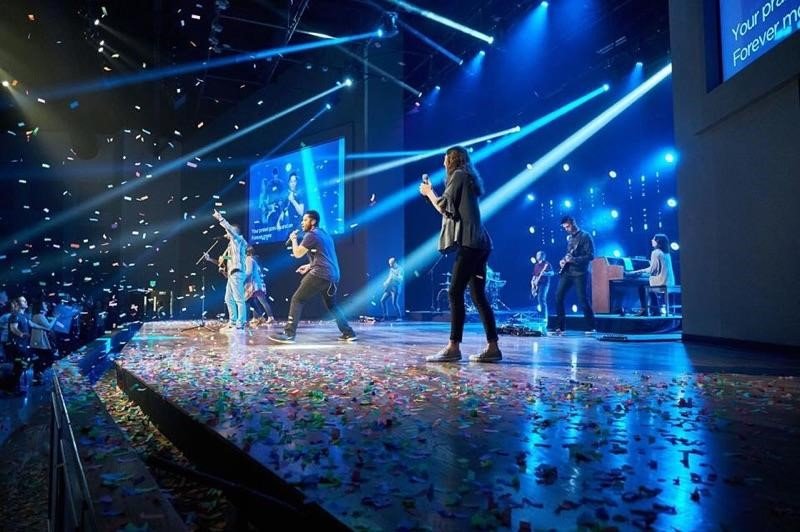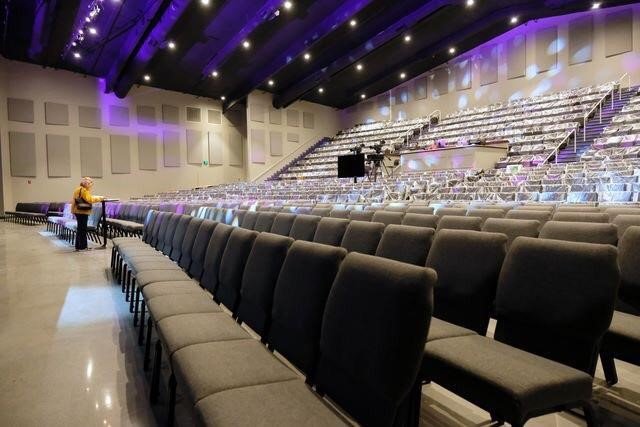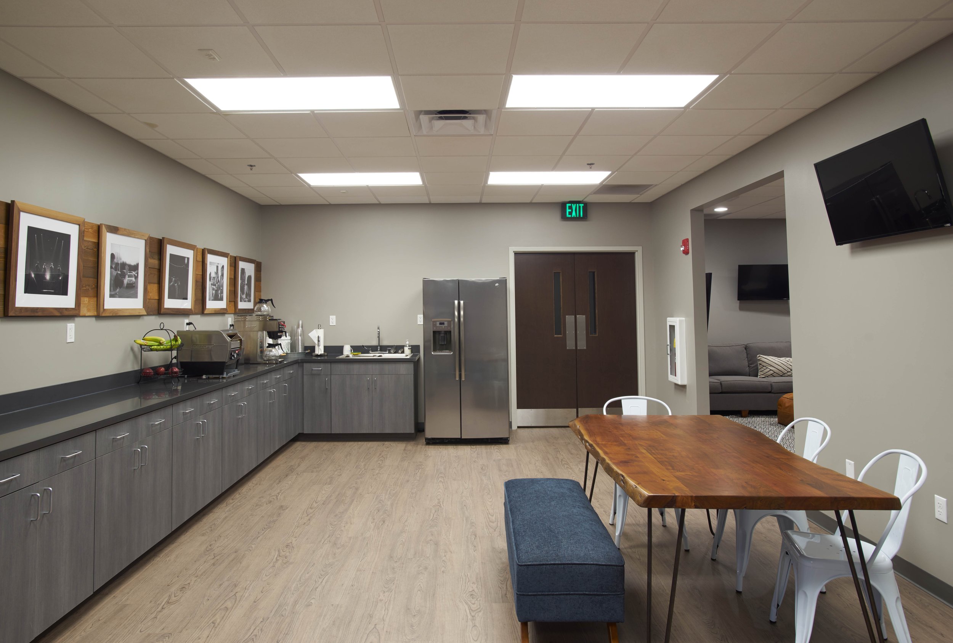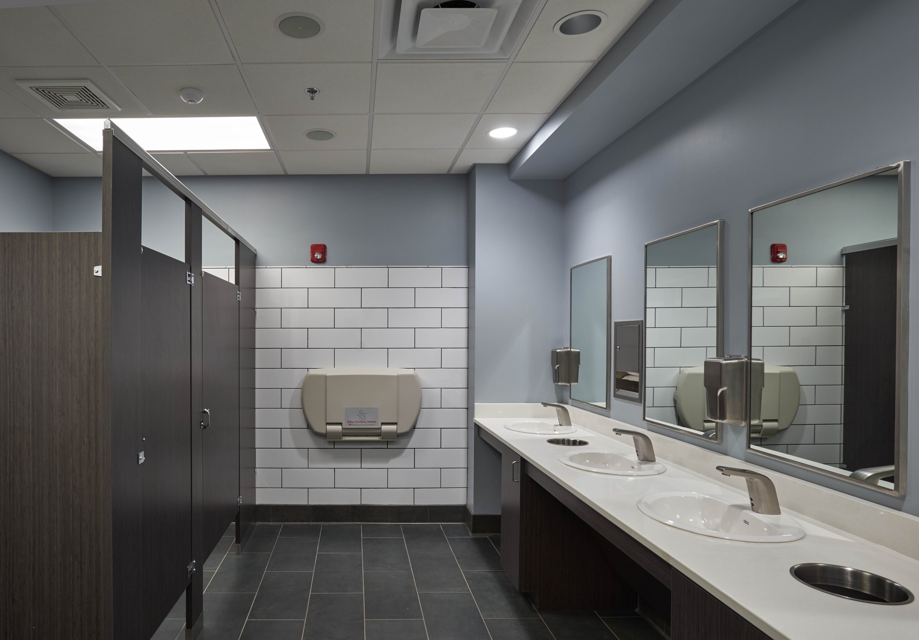Foothills Church
project type: worship
location: maryville, tn
size: 32,000 sf
year complete: 2018
award: solmon awards 2019
After its initial launch in a rented school gym in 2008, Foothills Church moved to a permanent home in 2010 with the help of Studio Four Design in two phases, renovating an existing bowling alley into a functional church auditorium. Steady growth and the expansion to three services per week prompted the realization that the church community needed new space to accommodate attendance and represent who they are as a church. In 2016, Studio Four Design was chosen again to lead the design of a new worship center addition for Foothills Church. The addition featured a café, connect center, pastor’s office, fellowship space, and a new baptistry located in the expansive lobby. The lobby baptistry allows for a more intimate and approachable baptism, embodying Pastor Trent Stewart’s teaching that “the people can be the church.”
The 1200-seat worship space with stadium seating and high-tech audio-visual elements complements the modern worship style. Stone and wood materials reference the natural beauty of the region, and large glass storefronts expansive glazing welcomes natural light, bringing warmth to the space. The Foothills Church addition offers space for contemporary worship with a sensibility for community and shared experiences found in the early church.


