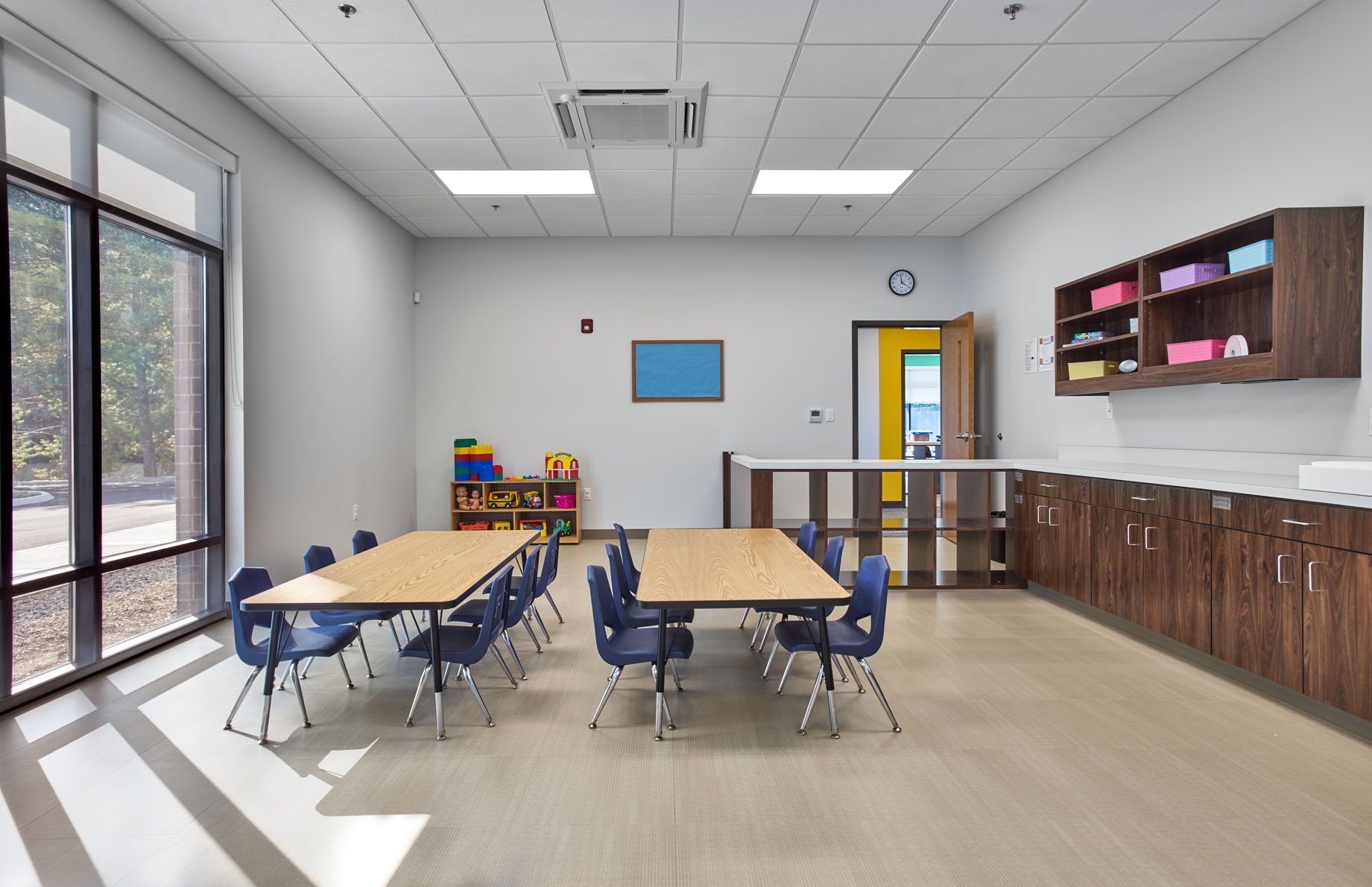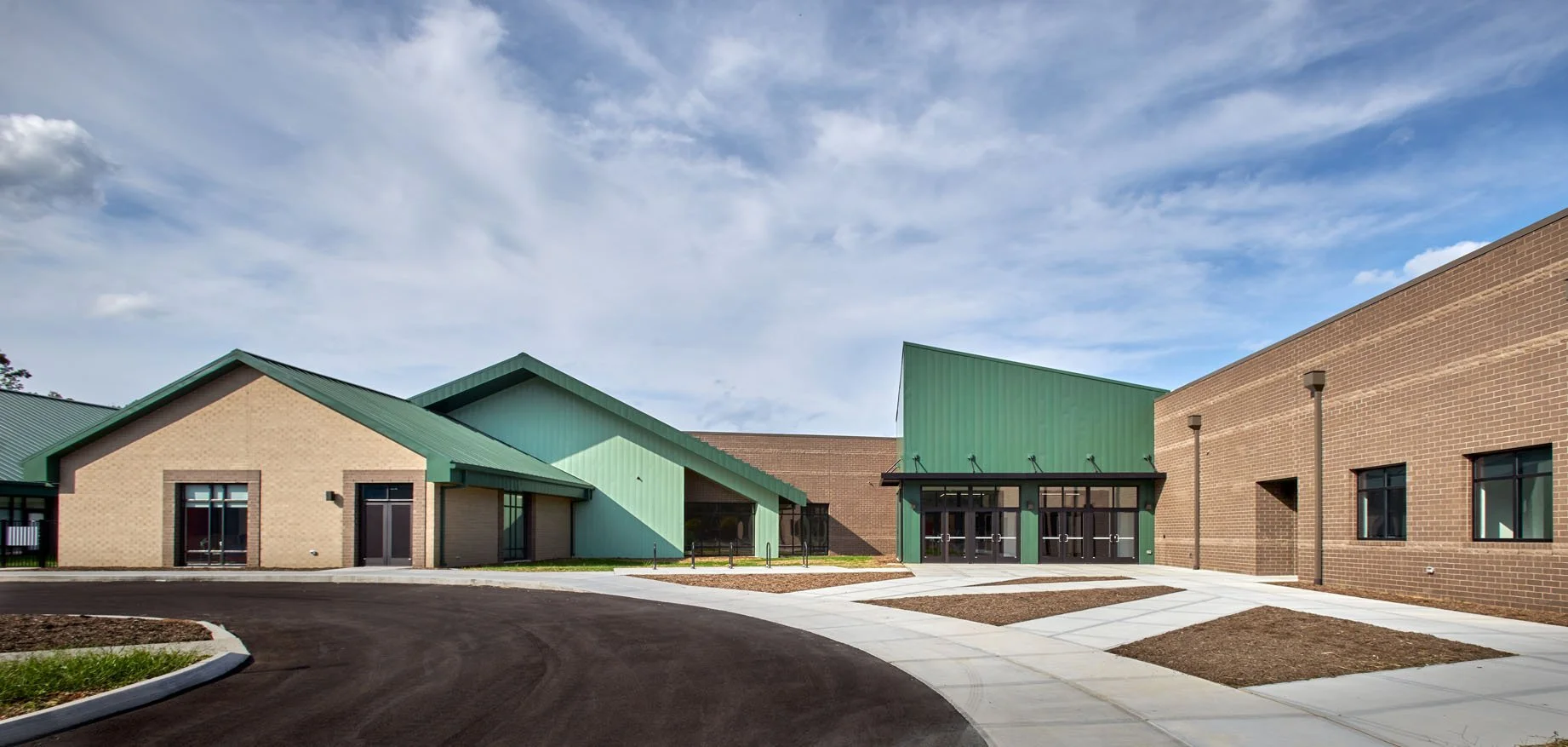Fellowship Church Children’s and Student Ministry Addition
project type: worship
location: knoxville, tn
size: 32,000 sf
year complete: 2019
With ever-growing ministries for children and students, Fellowship Church had identified the critical need for expansion at its primary campus in Knoxville, Tennessee. Studio Four Design was given the opportunity to design a new addition for the church that would provide state-of-the-art spaces for weekly activities and continued program growth. Through a partnership with Haines Structural Group and Johnson & Galyon Construction, the project was completed and provides an 11,000 sq. ft. Ministry Center, a 3,900 sq. ft. Counseling Center, and a Children’s Educational Wing. Within these areas are an auditorium, meeting rooms, a mezzanine, a small café, classrooms, a lobby, and more.
The successful completion of this design project has positioned Fellowship Church to continue its ministry to the Knoxville community and beyond for years to come.















