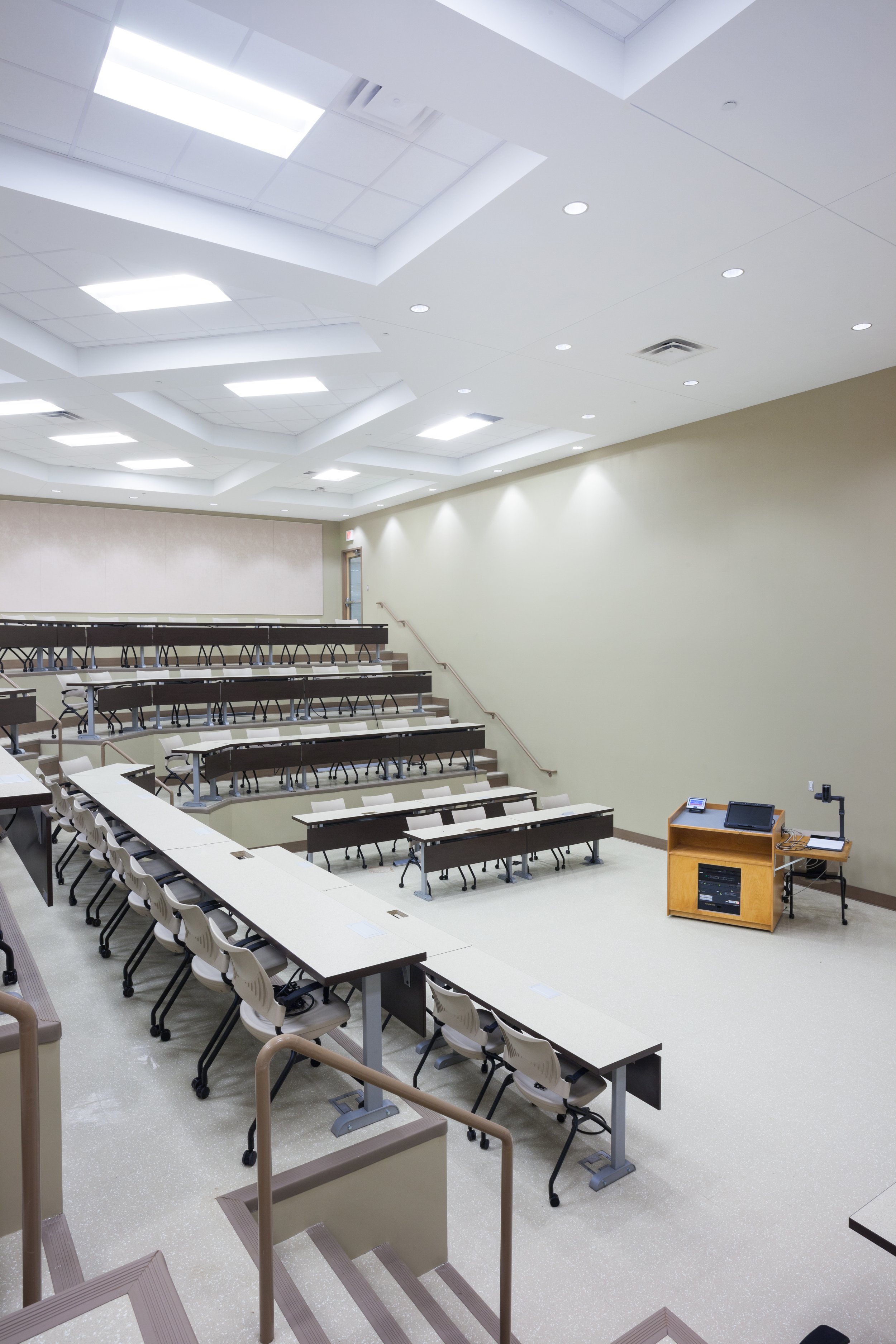Brehm-Mcleod
project type: education
location: university of tennessee, knoxville
size: 142,000 sf
year complete: 2013
The University of Tennessee Agricultural Campus needed a significant renovation of their outdated space in the Brehm Animal Science and McLeod Food Science Buildings to successfully manage the growing number of program students and staff members and partnered with Studio Four Design and Lewis Group Architects to achieve their goals. The 142,000 sq. ft. complex included fully renovated classrooms with state-of-the-art technology, the expansion and addition of a fourth-floor laboratory suite, modern, flexible kitchen laboratory space, and fully furnished and equipped office space. Appropriate infrastructure improvements were made to support a wide range of current and future activities including new student locker rooms, restrooms, showers, and study space.
In addition to a focus on improvements of academic space, special care was taken to locate multiple areas of open study/work areas for use by both students and faculty to promote a greater sense of cooperation and community for the college. The new Student Center incorporates social spaces that are inviting, educational, and interactive, and include an audio/video display kiosk for information and communication. The new kitchen laboratory spaces are a highlight of the building, providing state of the art technology and equipment in an open, flexible environment.
The Brehm Building, a 113,000 sq. ft. space, was a complete renovation that involved the removal of existing components down to the base structure. Improvements included upgraded mechanical, electrical and security systems, and asbestos abatement. The finished result provided a modernized facility that positioned the university to remain an educational leader in methodology and new technologies.







