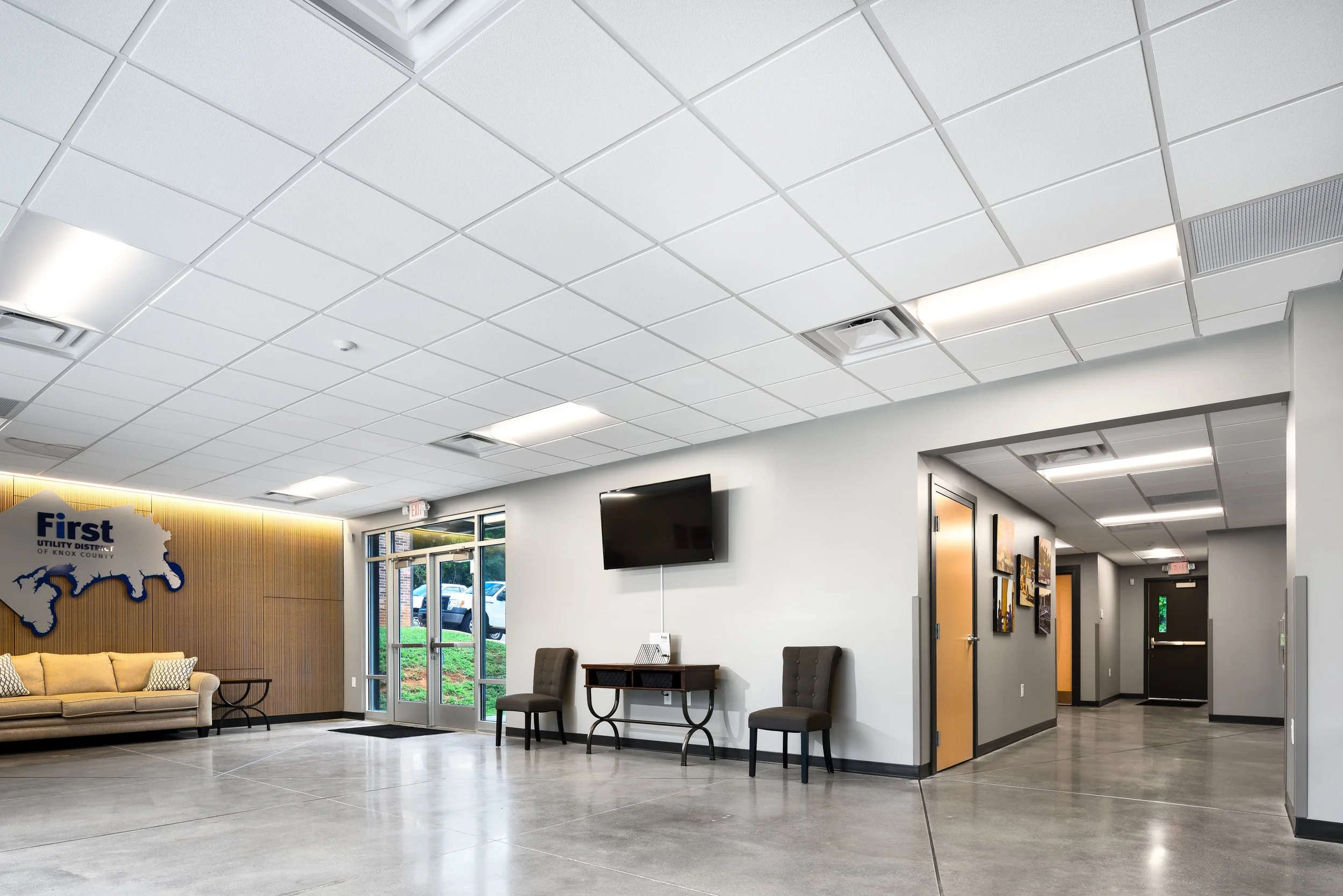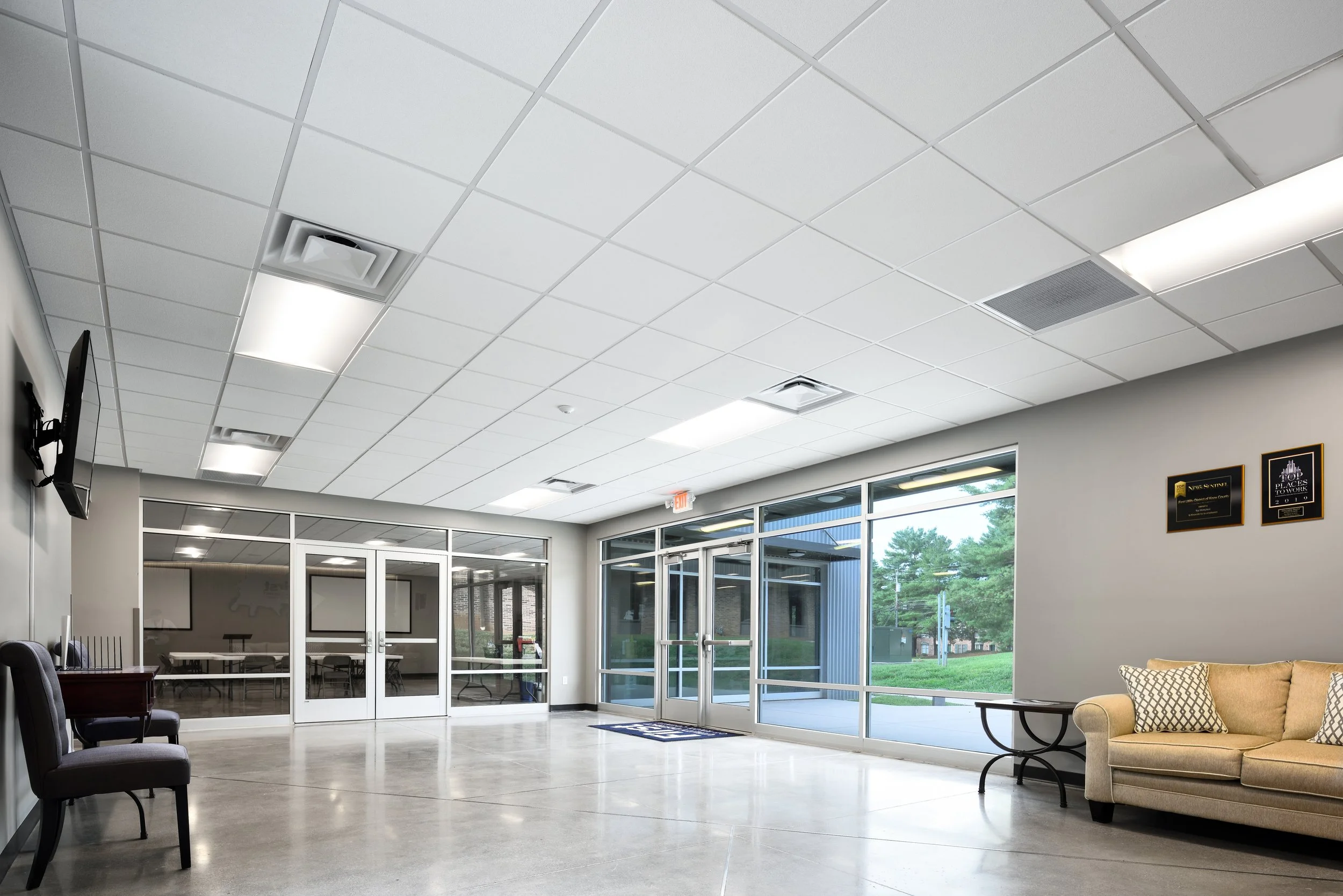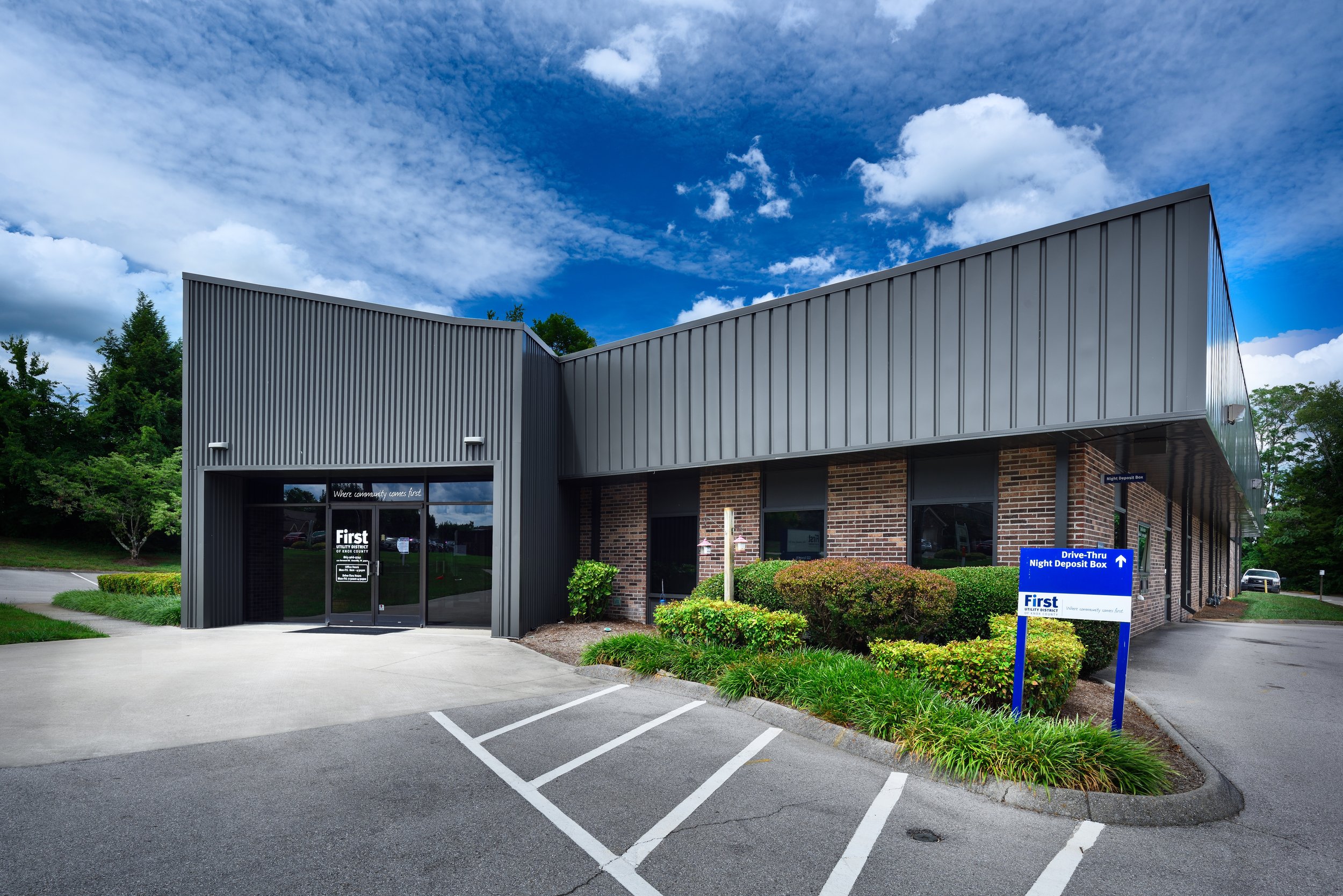First Utility District
Community Building
project type: community
location: Knoxvillle, TN
size: 4,300 sf
year complete:2018
Having worked together on multiple projects, Studio Four Design was privileged to have another opportunity to work with the First Utility District team again when they needed an update to their pre-engineered building. With a need for training space and a desire to provide a rentable event venue for the community, Studio Four Design was challenged to take the existing building and transform it into a space that would meet the needs of the organization and community.
The previous building was enclosed, and an addition was created that included an entry lobby, restrooms, and a kitchen to service the new meeting room. A textured wood wall was installed in the new lobby serving as a backdrop and focal point for their logo, while also adding warmth to the cool grey wall color and polished concrete floor to create a welcoming environment for customers. Metal panels were added to give the exterior a fresh, updated look, and the building was reinsulated to meet the current energy code standards and to enhance comfort in the space. The design of the addition included a single-slope roof that visually tied into the new façade of the First Utility District main office. The finished result is a comfortable, inviting space where customers can receive outstanding service, employees can utilize a more effective workspace, and the community can enjoy events.






