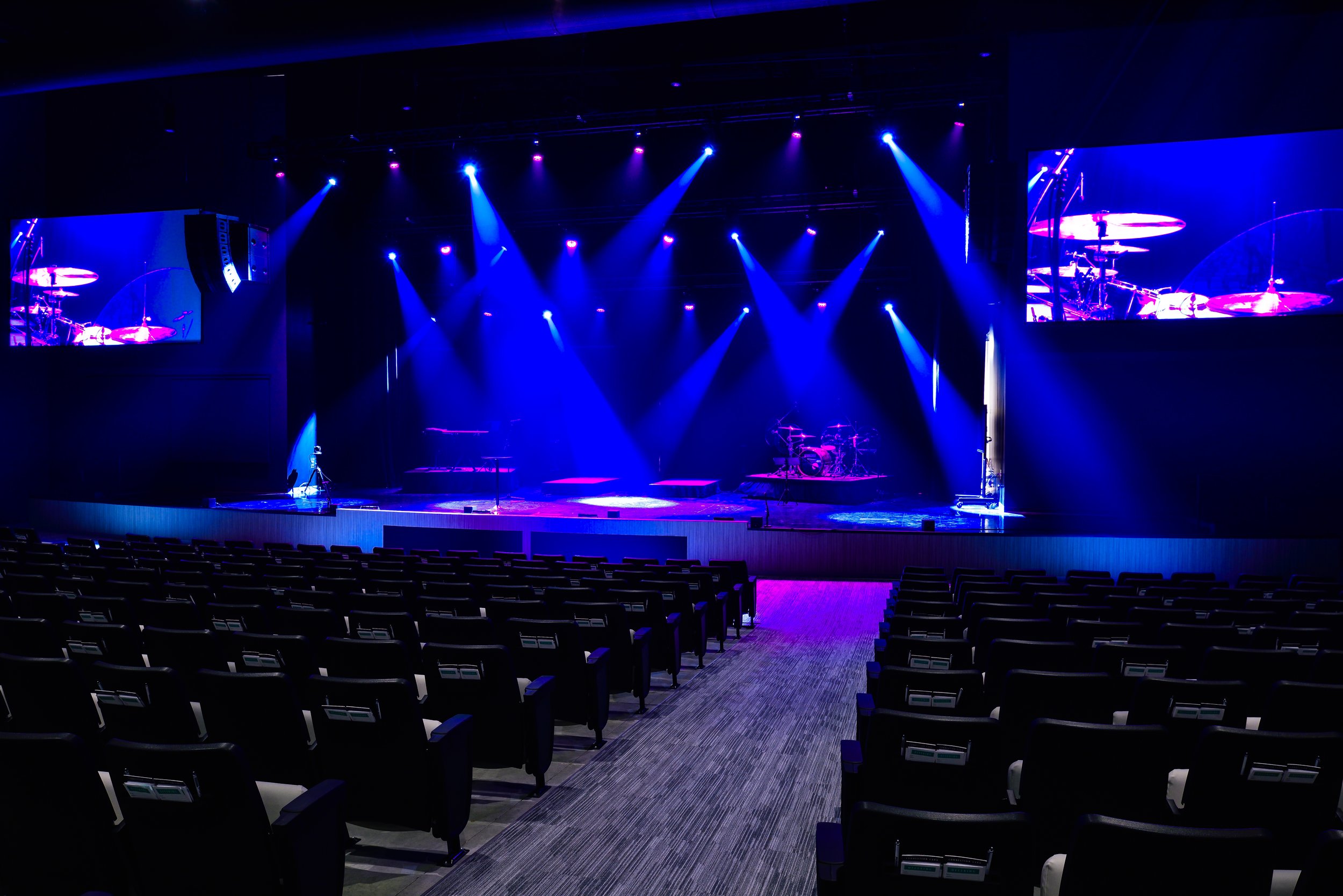Northstar Church
project type: worship
location: knoxville, tn
size: 21,000 sf
year complete: 2020
Northstar Church has experienced tremendous growth since its opening in 2003, necessitating the development of multiple campuses. After working with Northstar Church in 2012 to expand its south campus, Studio Four Design was thrilled to be chosen in 2017 to oversee development of an expansion to the north campus.
The new building houses the main services and allows the church to designate the existing “bubble” facility, a frame and fabric structure similar to a tent, for classroom and administrative use. New spaces include a lobby, kitchen, and multipurpose room where the congregation can gather and connect. A designated family room adjacent to the 1200-seat auditorium enables parents to enjoy the services while tending to their children. Included in a green room for production as well as in the main worship center, modern audio and lighting components ensure that each attendee enjoys the same experience whether they are seated in the first or last row.
The building, though large in size, is humble in its materials and construction, reflecting a belief that extravagance is not necessary for a place to be suitable for worship. The standard pre-engineered building, typical metal panel cladding, and nearly ubiquitous “storefront” glazing systems are deployed in careful and attentive arrangements. Exposed structure is taken to its extreme on this project for sake of economy, and the building shows that no material is too base to serve a higher purpose.
















