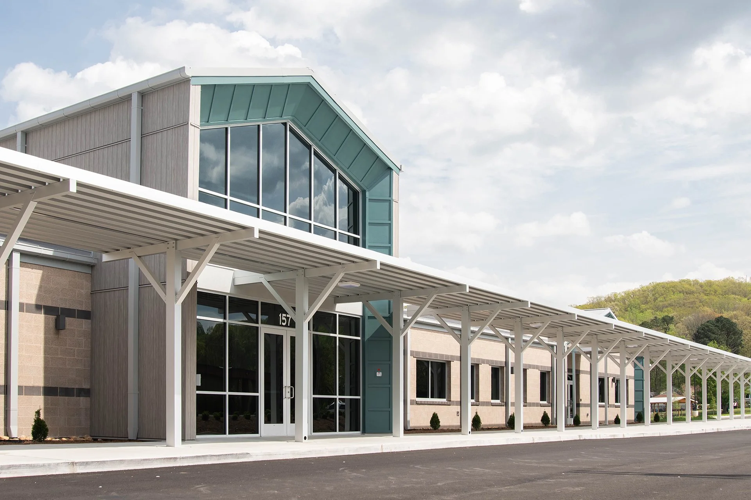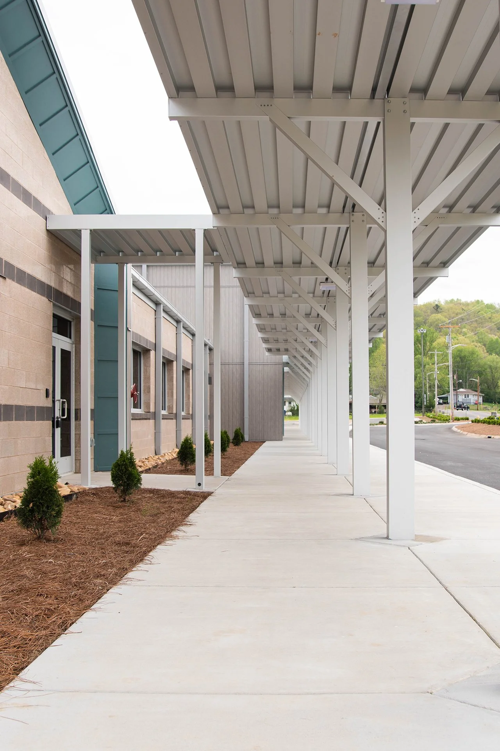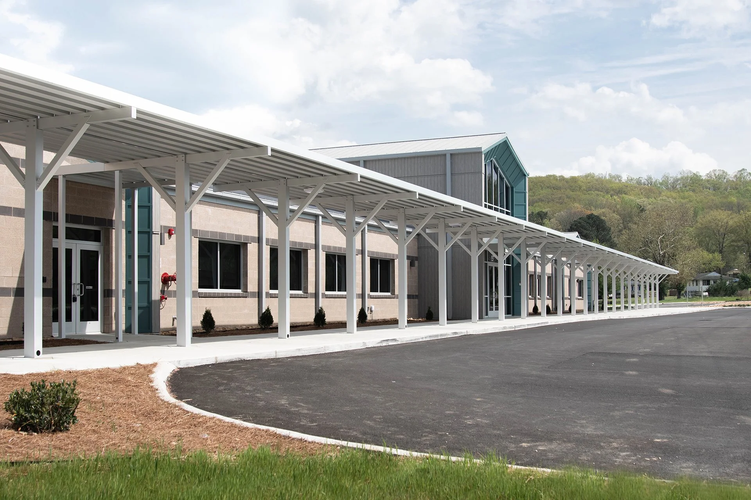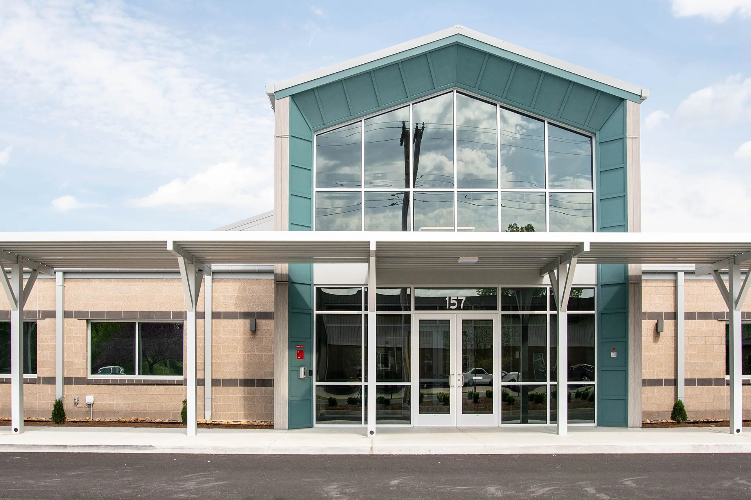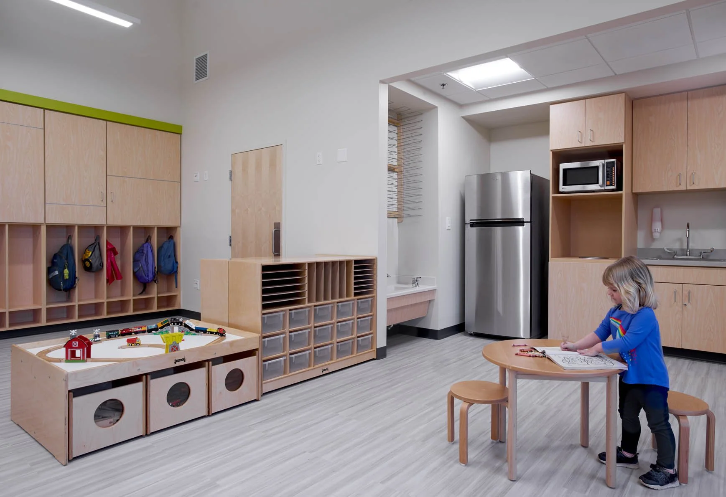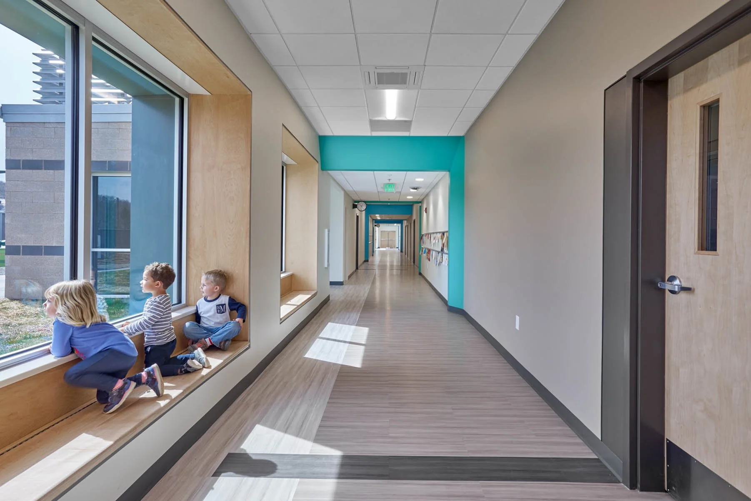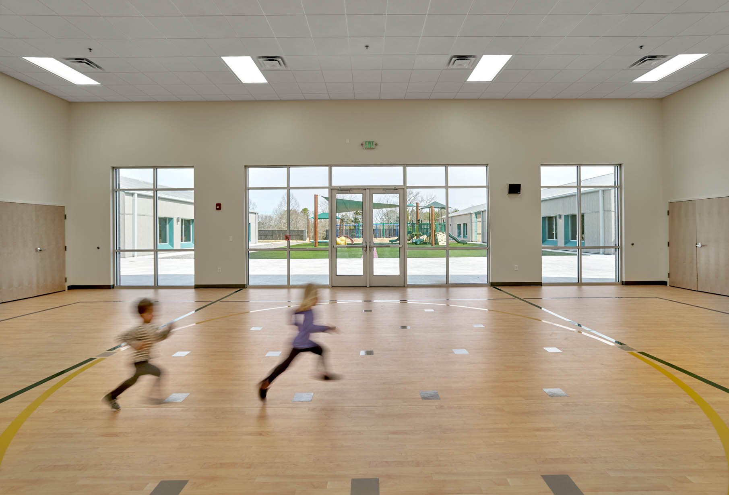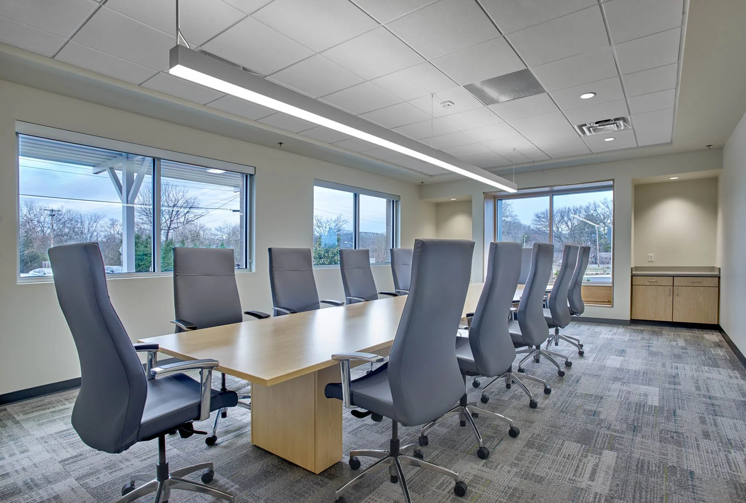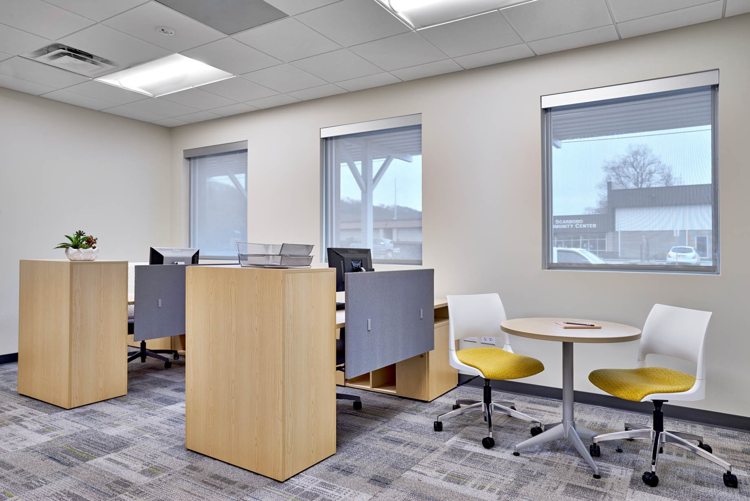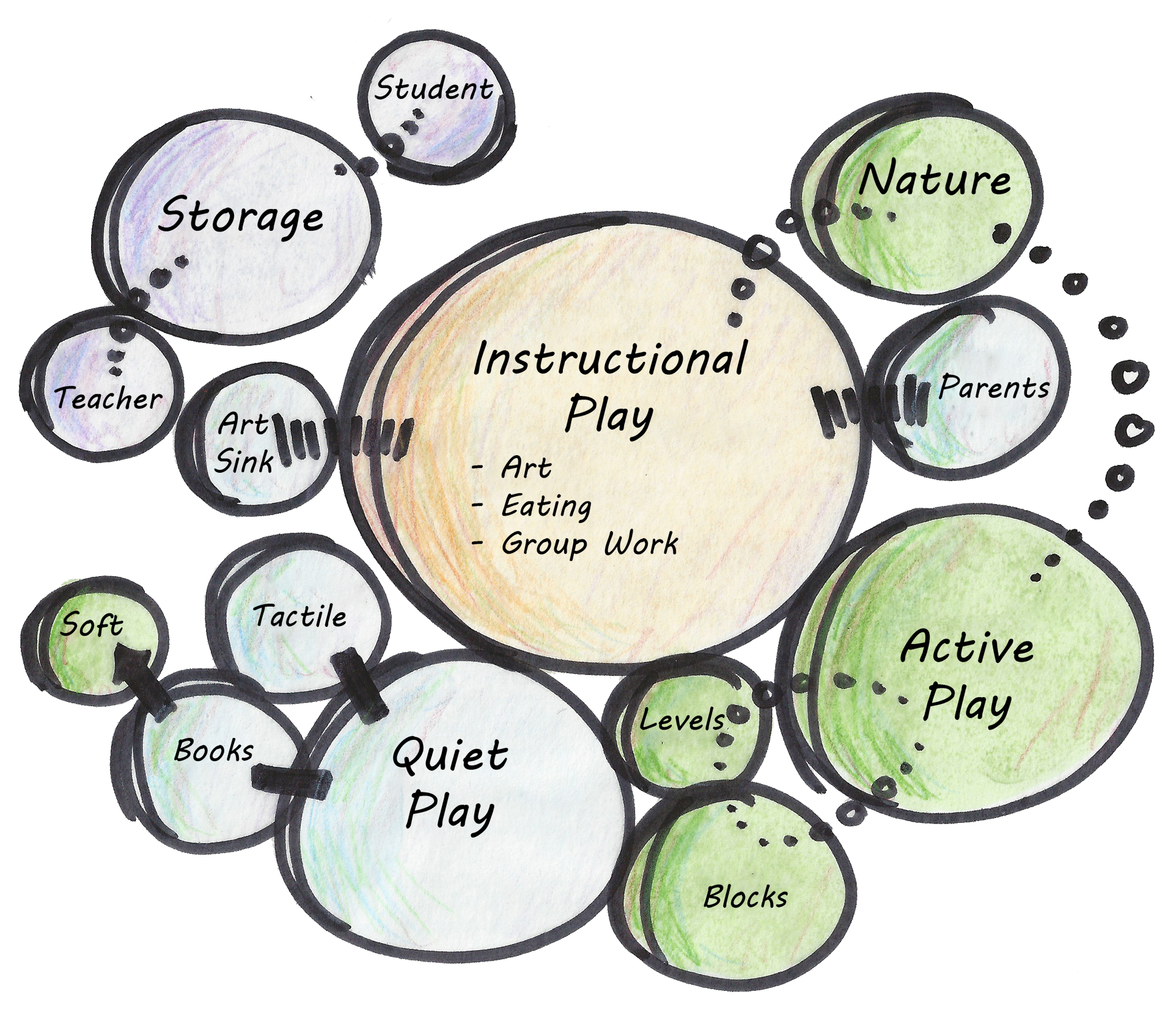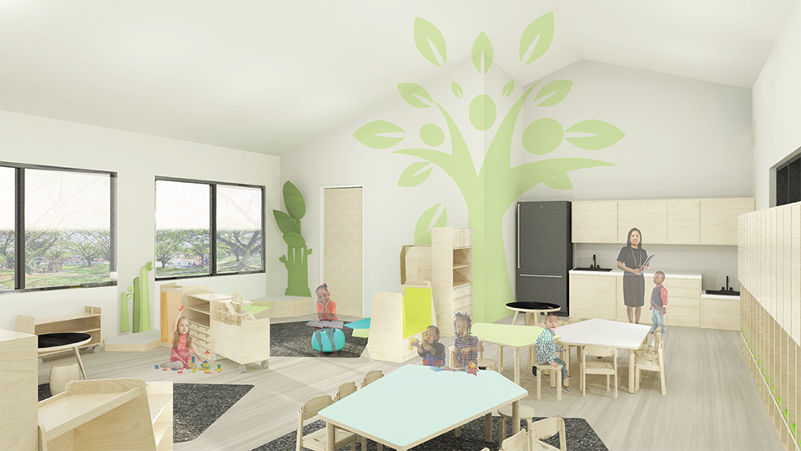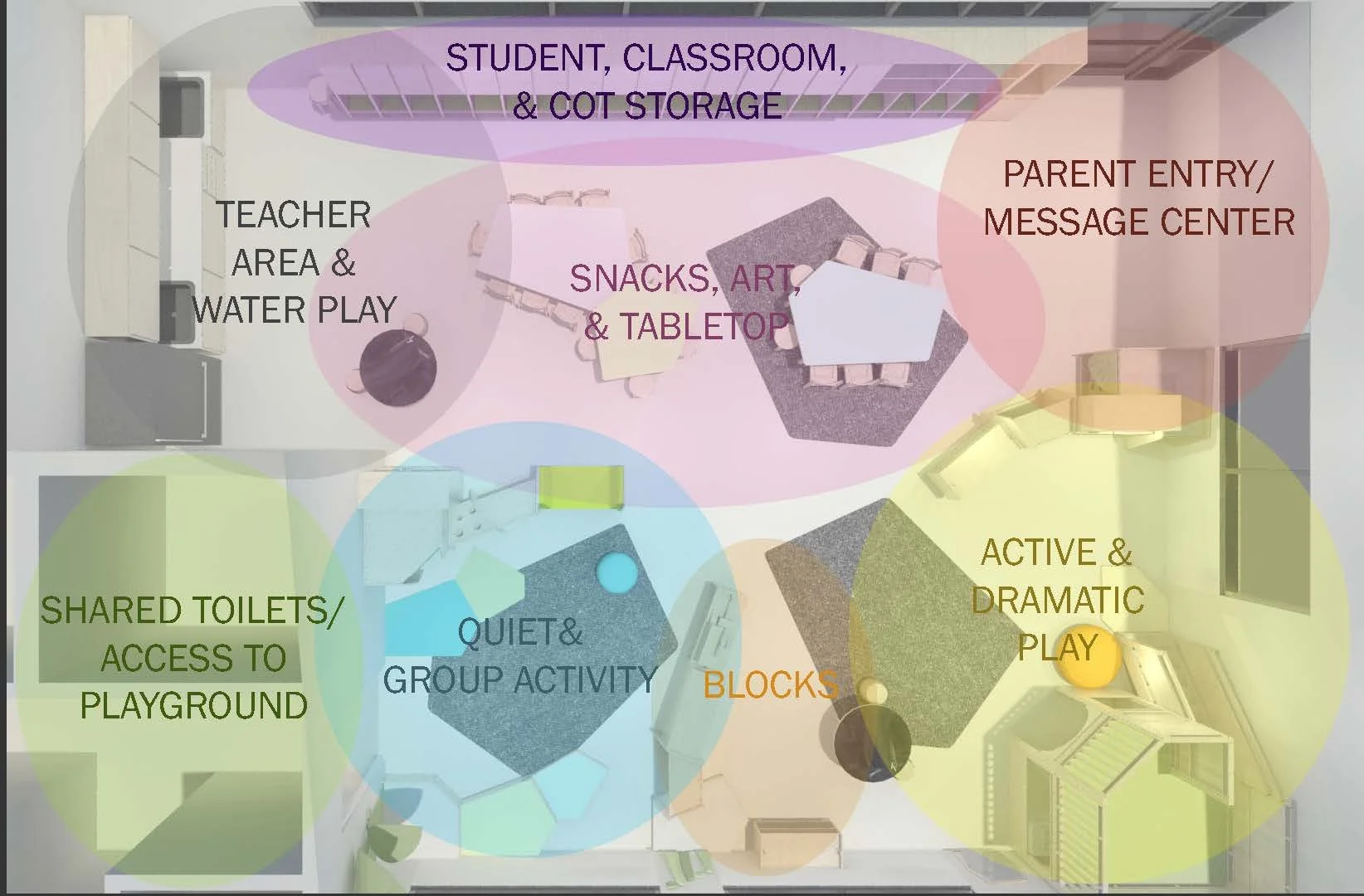Oak Ridge Pre-K
project type: education
location: oak ridge, tn
size: 35,000 sf
year complete: 2020
The driving forces behind the design of the new Pre-K facility for the City of Oak Ridge include an emphasis on flexible, open classroom spaces with large amounts of natural light and views to the outside while also providing adequate storage and restroom access for each classroom to allow the teachers the ability to focus on their students and lessons as much as possible. The spacious circulation areas throughout are meant to be as well-lit and warm as the classrooms instead of the typical unbroken run of painted CMU walls and artificial lighting.
The new 42,000 sf Pre-K facility consists of 16 classrooms with expansion ability for up to 20 classrooms. The facility includes an administrative wing with new conference rooms and administrative offices. The building is organized with the wing of administrative and shared spaces running parallel to the main road creating the public face and entrance. The two classroom wings run perpendicular to the street on either end of the administrative wing creating an open courtyard to allow for sheltered and screened outdoor play with more access to exterior views and natural lighting. Each classroom contains large amounts of built in storage as well as kitchen areas for meal prep and cleanup.


